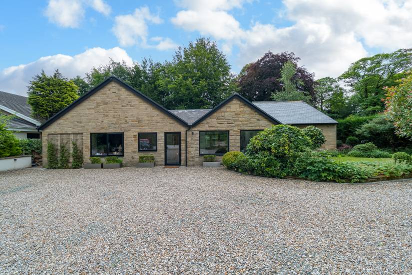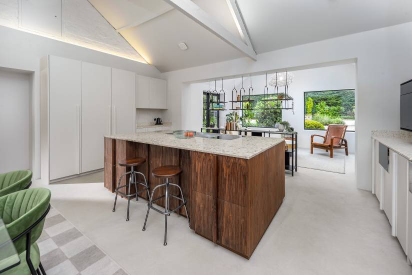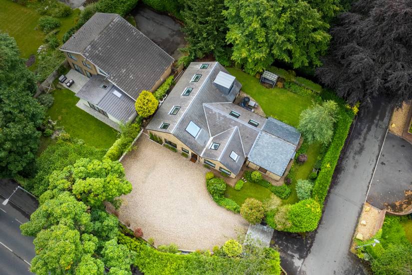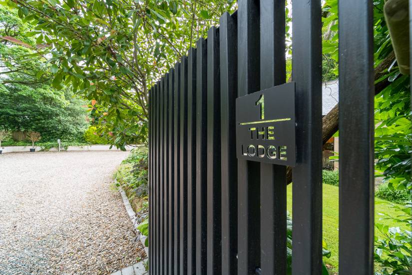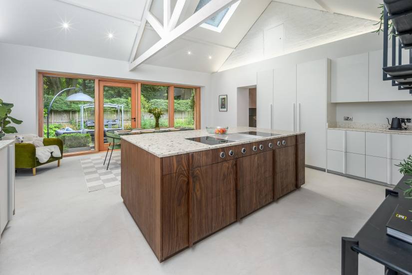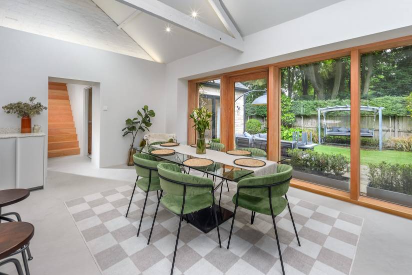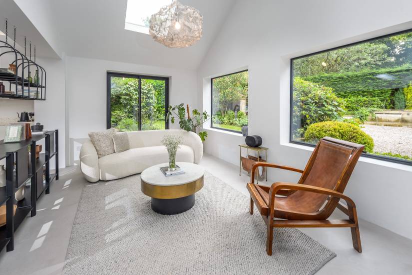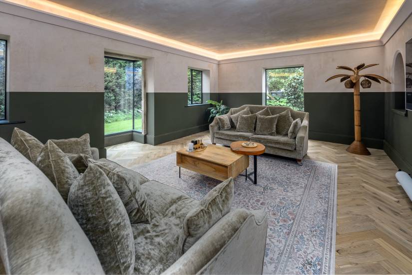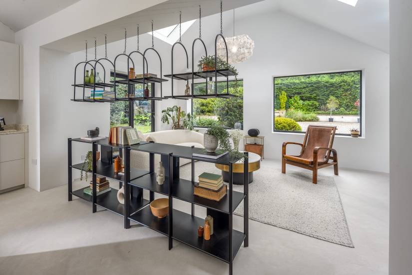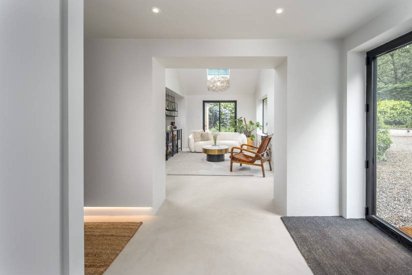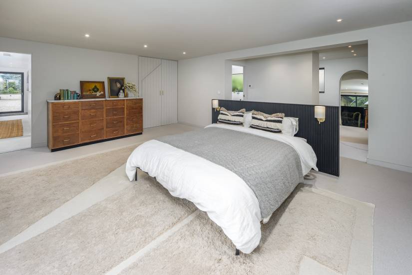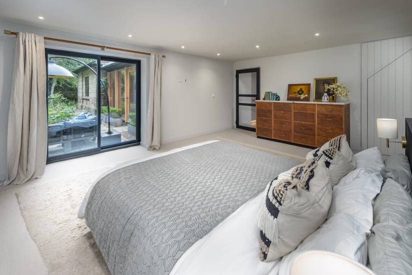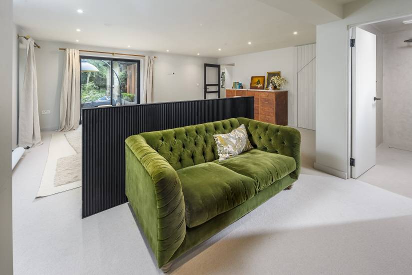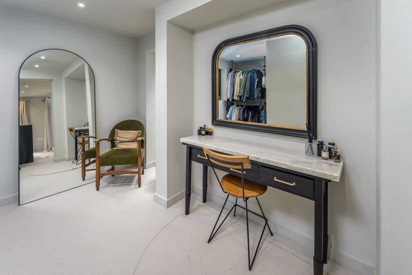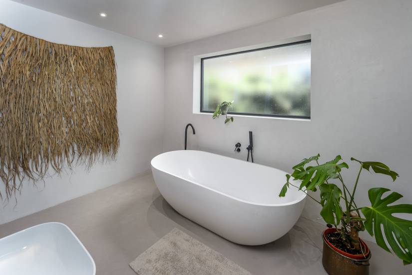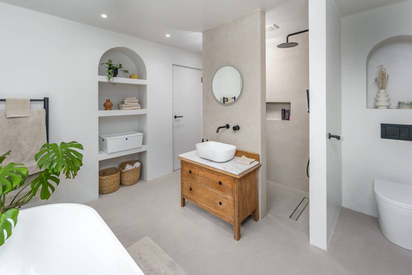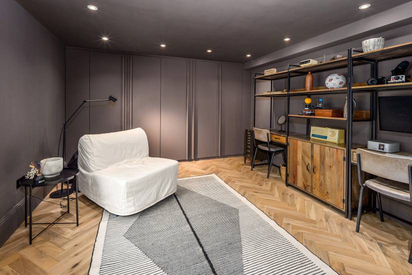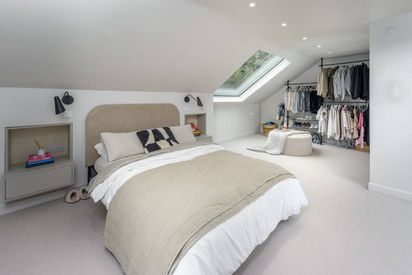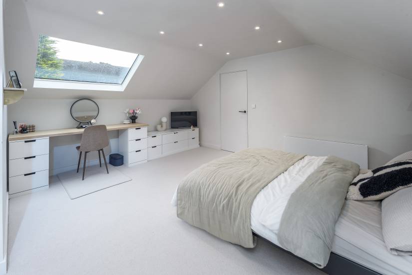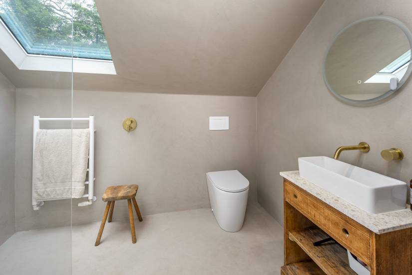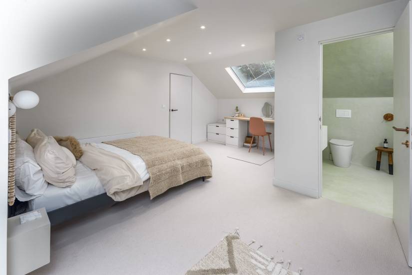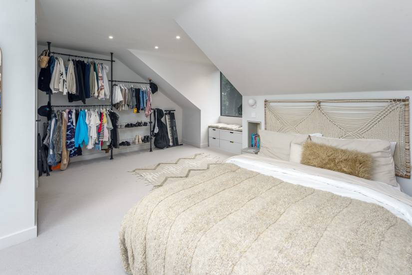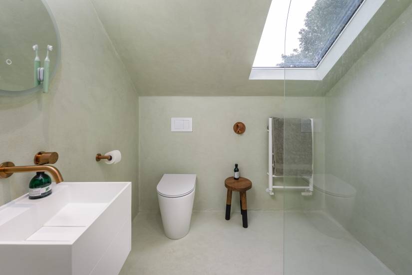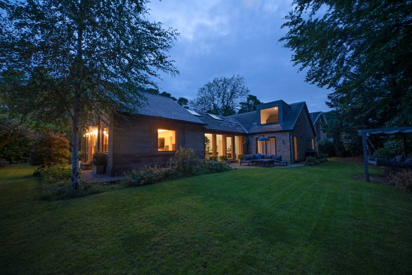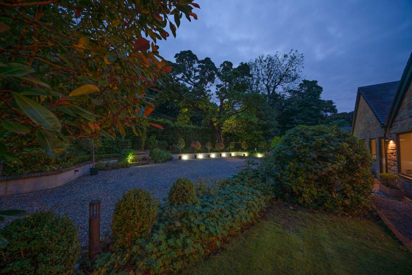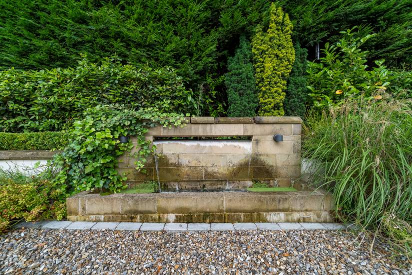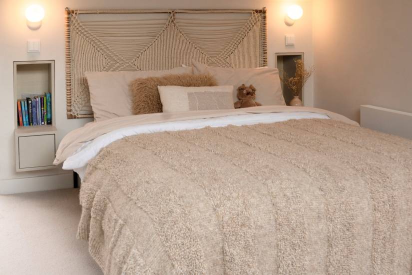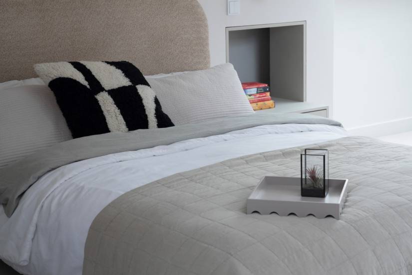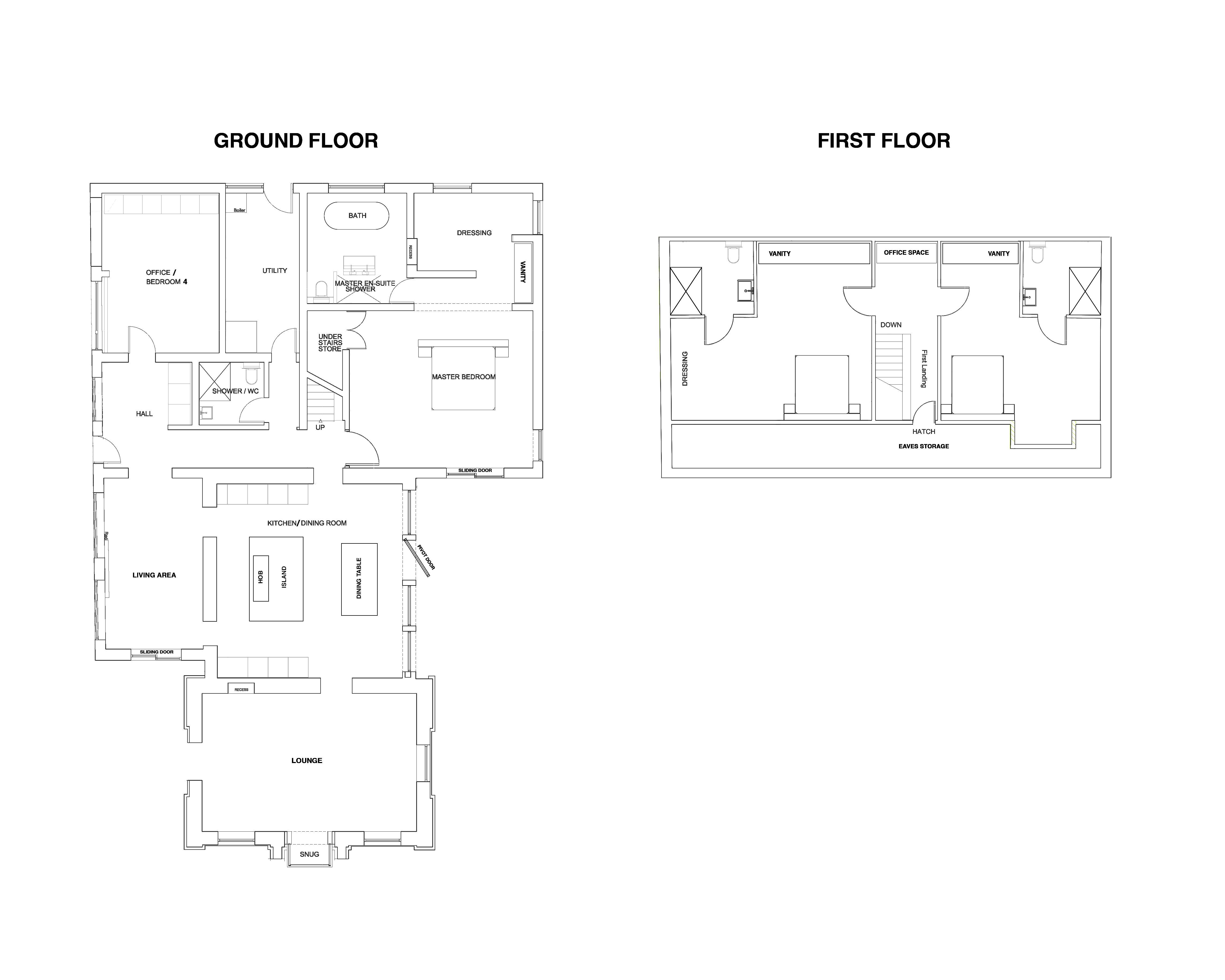1 North Lodge, Chester Le Street
Four Bedroom Detached House
£895,000
Key Features
Features
Property Description
Bradley Hall is delighted to present this exceptional four-bedroom detached home, a stunning blend of charm and contemporary design. Originally a stone-built lodge to the Lambton estate, dating back to approximately 1820, this home has been meticulously extended over the previous years and updated to an incredibly high standard by the current owners. The property is sitting on a large plot within the highly desirable and populous ‘Old’ North Lodge within the Lambton Park Estate.
Exterior
The property is accessed via electronic gates, surrounded by mature trees and shrubs that ensure a high degree of seclusion. A large, gravelled driveway with an electric car charging point leads to the house. The wrap-around gardens are fully secured, with a beautiful water feature visible from the kitchen and garden room.
Ground Floor
Upon entering, you are greeted by a hallway with LED lighting and a handy storage cupboard ideal for coats and shoes. The main living room, part of the original dwelling, features a finned tube radiator, herringbone flooring, and micro cement finished walls.
The heart of the home is the bespoke kitchen, crafted with a Terrazzo countertop, matching upstands, and walnut cabinetry. High-quality integrated appliances include a Bora steam oven, teppanyaki plate, induction hob, warming drawer, and extractor. The kitchen boasts a vaulted ceiling with original beams and underfloor heating, extending into the garden room. A large door with floor-to-ceiling windows, encased by a Douglas fir frame, leads to the garden. The utility room provides access to the side of the house.
The ground floor also includes an office/fourth bedroom with fitted wardrobes and herringbone flooring. The main bathroom features a loo, walk-in shower, and basin, all finished with micro cement. The main bedroom is located on the ground floor and includes built-in wardrobes, a dressing area, and an en-suite with a free-standing bath, walk-in shower, w.c., sink, and underfloor heating. A sliding door opens directly to the rear garden.
First Floor
The second and third bedrooms are spacious and equipped with electric blinds on the Velux windows and en-suite bathrooms. The landing it being utilised as a handy office space.
Modern Features
The property boasts three-phase electricity and smart electric systems controllable via an app. Audio cables run to most rooms, ready for a smart sound system, and security cables are in place for a potential security camera system.
Additional Information
The vendors have obtained planning permission for a car port (ref: DM/22/00824/FPA). For more
information, please refer to the planning application.
LOCATION
The area enjoys easy access onto the A1M dual carriageway which links easily to Durham (9 miles) and Leeds to the south and Newcastle (9 miles) and Edinburgh to the north. Chester le Street has its own railway station linking to London Kings Cross on the main east line.
SERVICES
Mains electricity, gas and water
TENURE
Freehold
COUNCIL TAX BAND
Durham City Council – G
