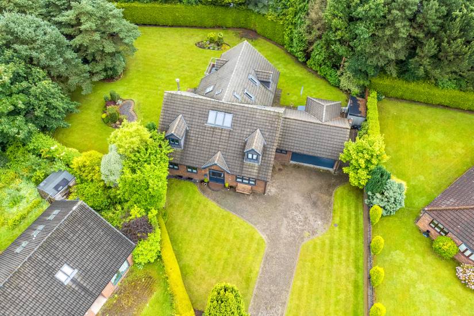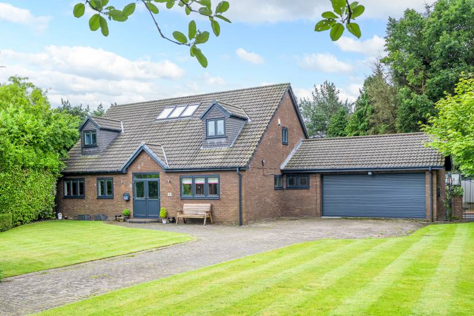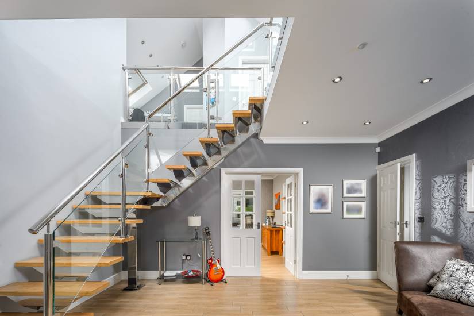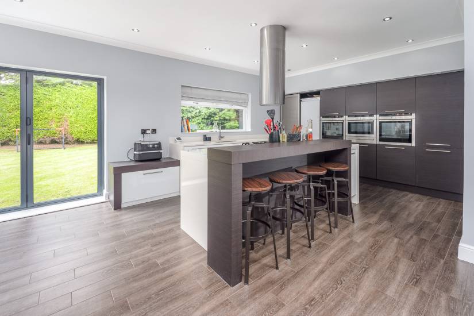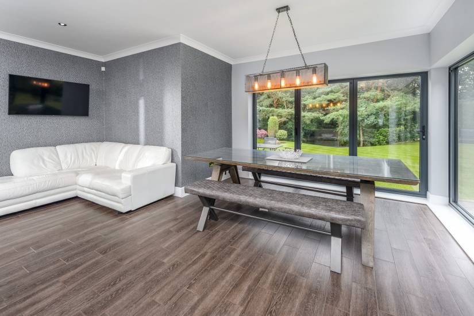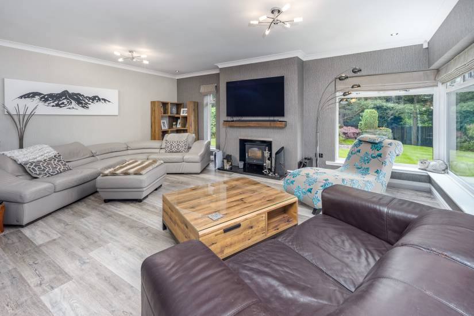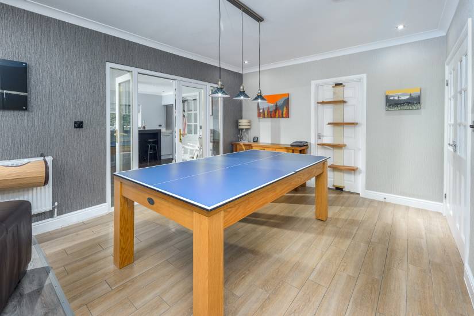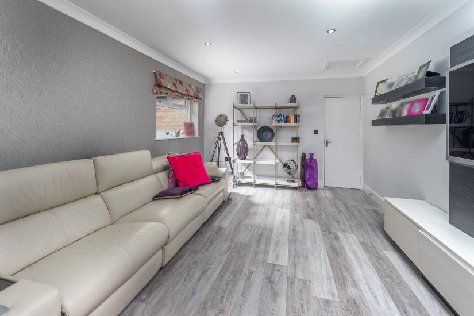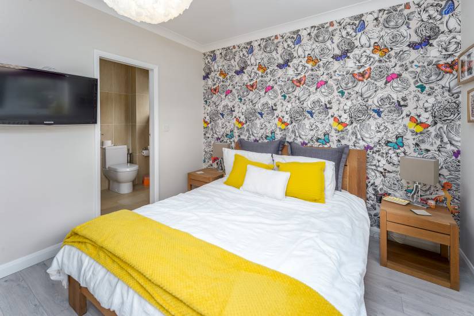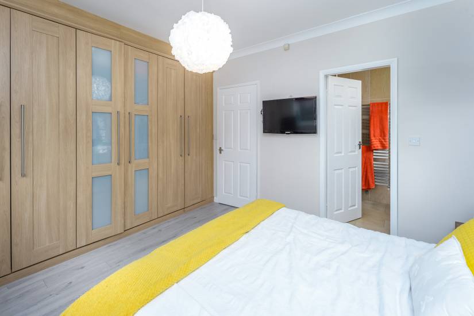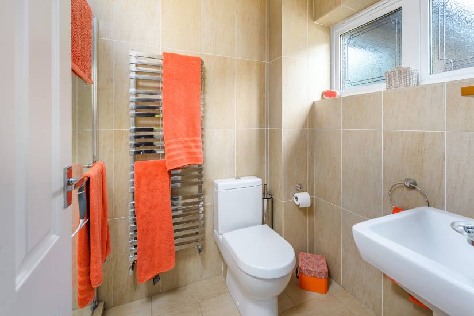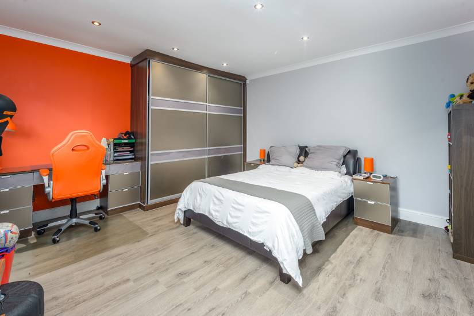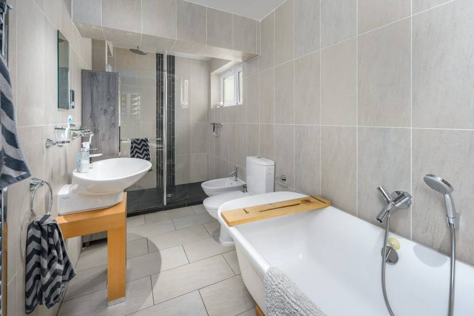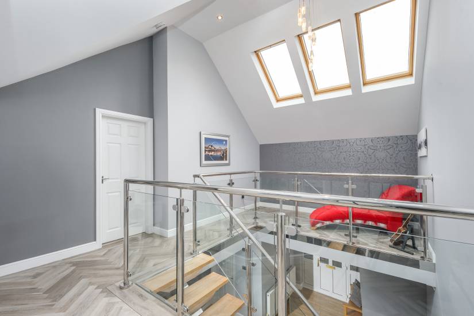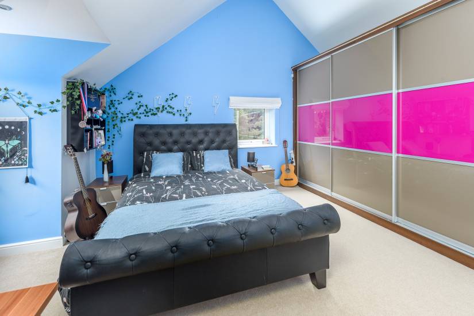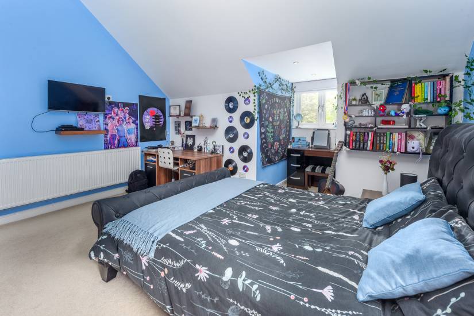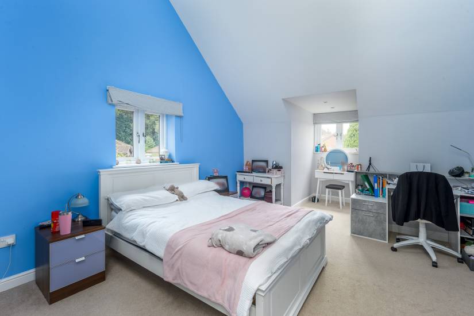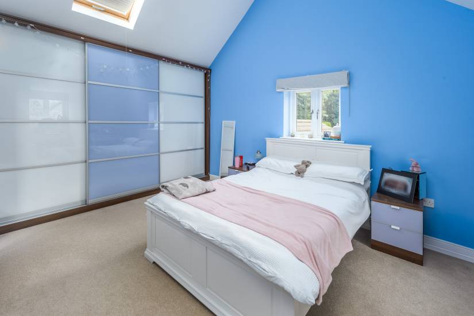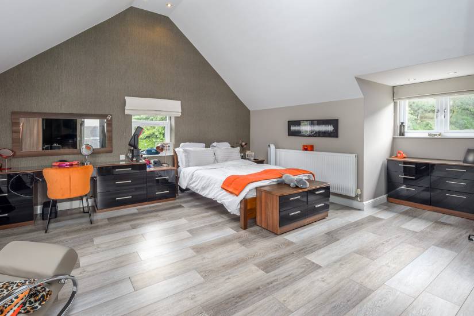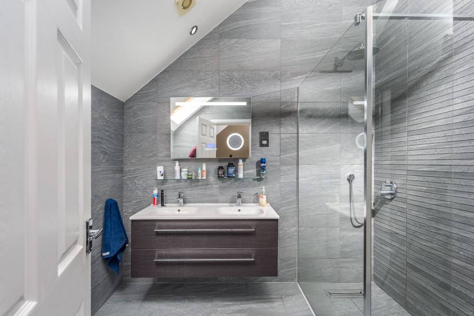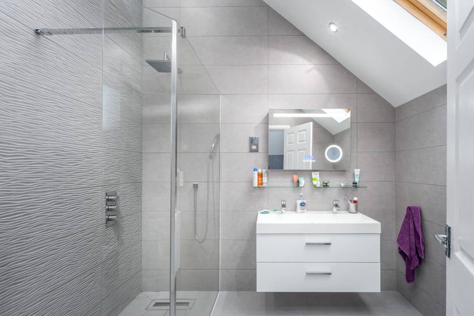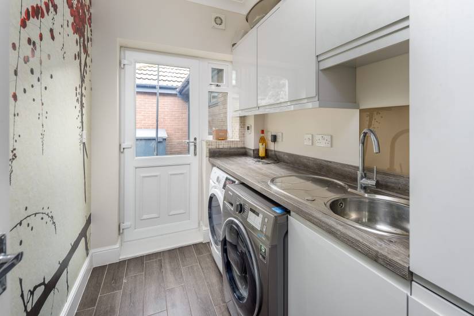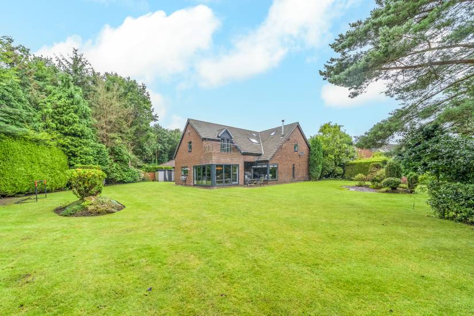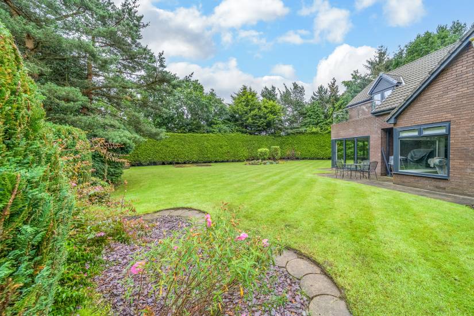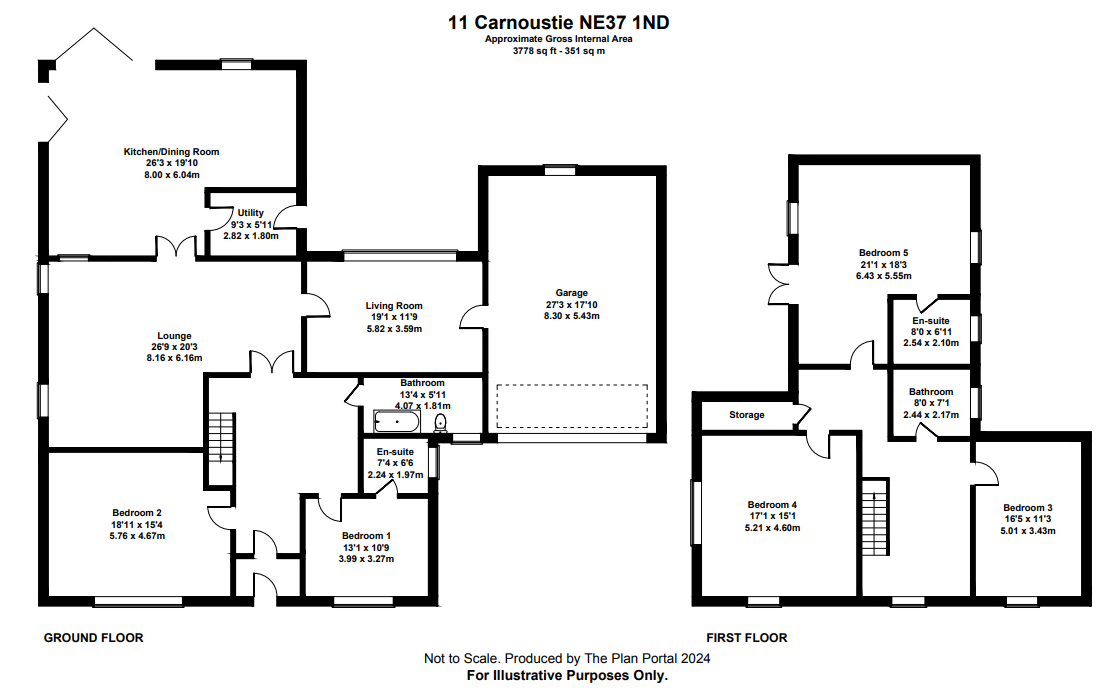11 Carnoustie, Washington
Five Bedroom Detached House
£875,000
Key Features
Features
Property Description
Bradley Hall is delighted to welcome to the market this incredible five-bedroom detached home situated on an outstanding 0.5-acre plot. The current owners have substantially modernised and extended the home, creating a luxurious and contemporary living space.
Approaching the proeprty, you are greeted by a sweeping block-paved driveway leading to a double garage with electric roller shutter doors, providing ample parking for multiple cars. The house is accessed through a porch that opens into a bright and spacious hallway, featuring a stunning wood and steel staircase. The double-height ceiling with Velux windows allows an abundance of natural light to flood the home.
The heart of the house is the bespoke kitchen/diner, which boasts ample wall and base units with Silestone countertops and matching upstands. The kitchen is equipped with integrated appliances, including a dishwasher, fridge freezer, two ovens, and a microwave. Bi-folding doors provide access to the rear garden, creating a seamless indoor-outdoor living experience. The adjacent living/dining room features French doors, a log burner, and large windows offering captivating views over the garden.
There is a second reception room, which includes a door to the garage where a gym space is located at the rear. The ground floor also features a utility room with wall and base units and a sink, a downstairs shower room with a walk-in shower, and a bath with a handheld shower, bidet, and toilet. Additionally, there are two ground-floor bedrooms, both with fitted wardrobes, and one with an en-suite walk-in shower.
On the first floor, there are three large bedrooms, all with fitted wardrobes and vaulted ceilings with LED spotlights.. The main bedroom boasts a high ceiling, a dressing area, and an en-suite with a walk-in shower, as well as access to a balcony. The main bathroom on this floor includes a walk-in shower and a Velux window, and there are storage cupboards built into the eaves.
The rear garden is surrounded by mature trees and shrubs, creating a high degree of seclusion. Both the front and rear gardens are mainly laid to lawn, with a decked area at the back of the garden providing a perfect space for outdoor entertaining.
LOCATION
This property is excellently located within the Fairways Development in Usworth, offering easy access to all the local amenities in and around Washington. It is in close proximity to the George Washington Golf Course and Leisure Complex, which includes a bistro restaurant, spa, and gym. The property is also conveniently located for commuting, with easy access to major road networks including the A1 and A19, as well as nearby metro links. A bus stop is within easy walking distance from the property.
Furthermore, the property is located in an excellent catchment area for St Bede's RC Primary School, which feeds into St Robert of Newminster Secondary School and Sixth Form, and George Washington Primary School, which feeds into Oxclose Secondary School and Sixth Form College.
SERVICES
Mains electricity, gas and water
TENURE
Freehold
COUNCIL TAX BAND
Sunderland City Council – F
