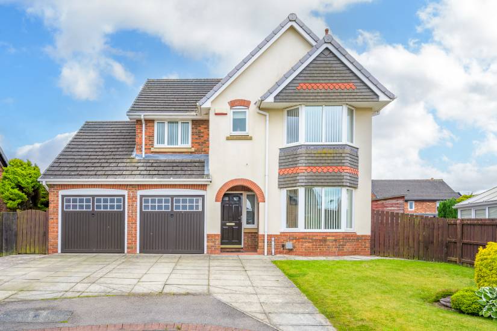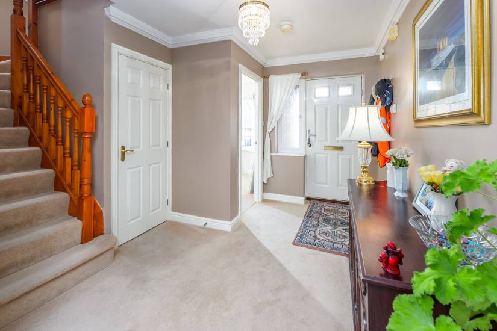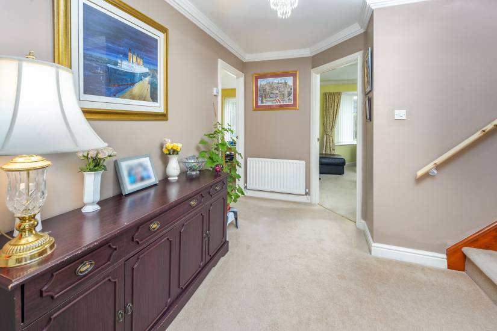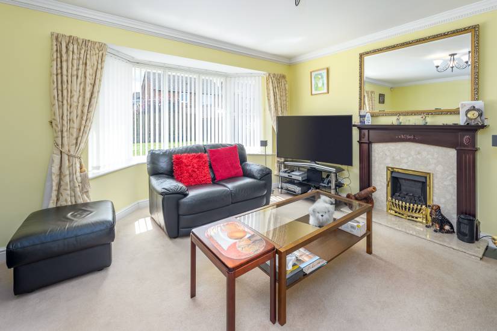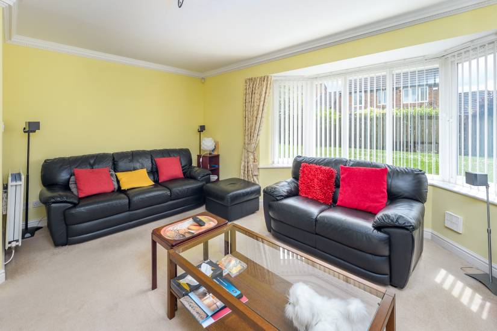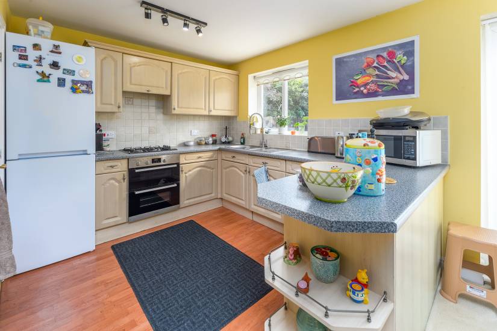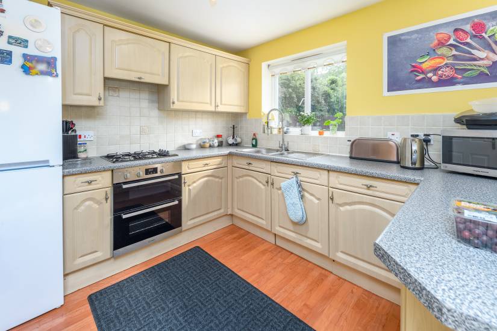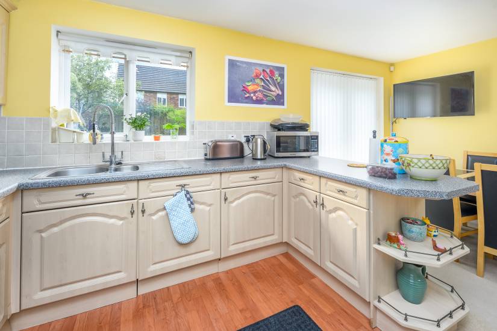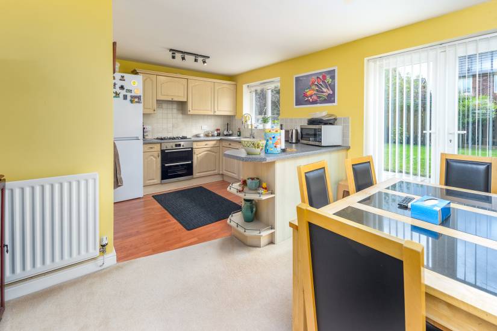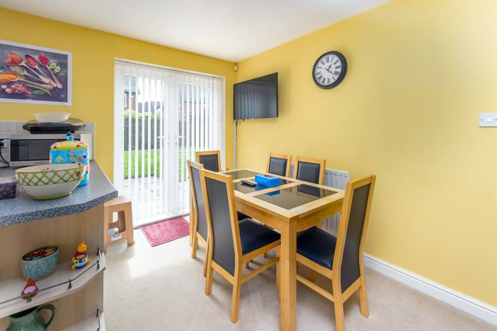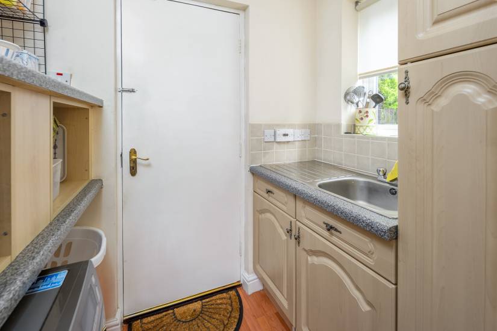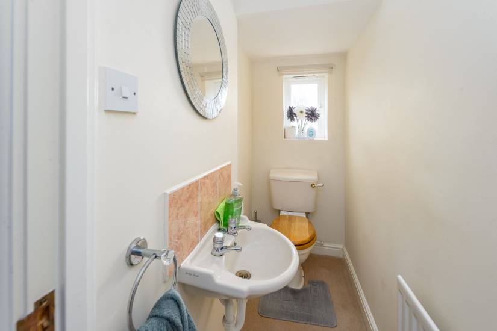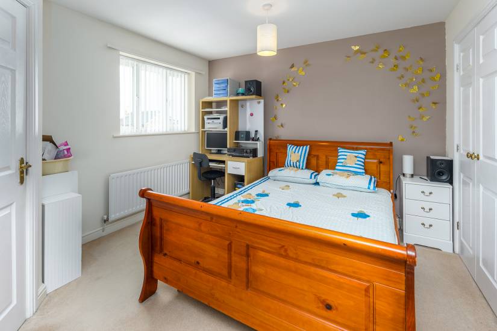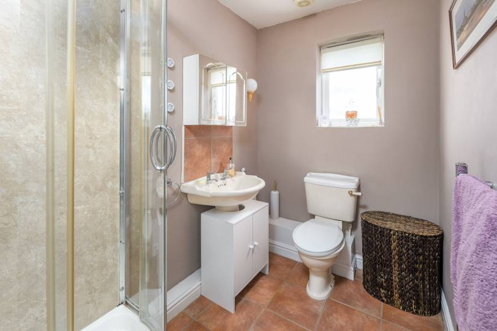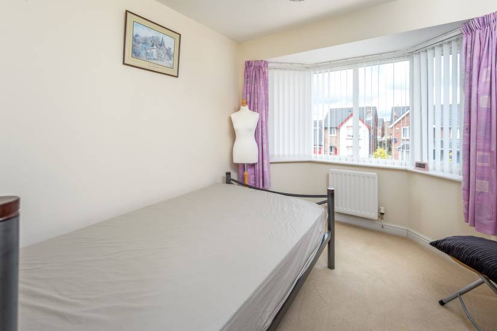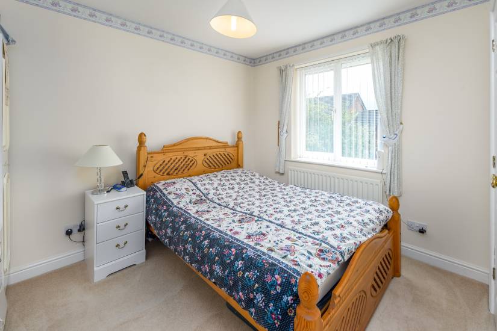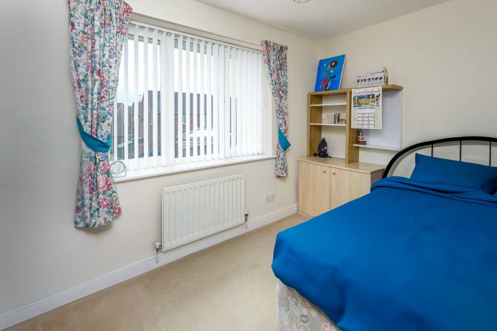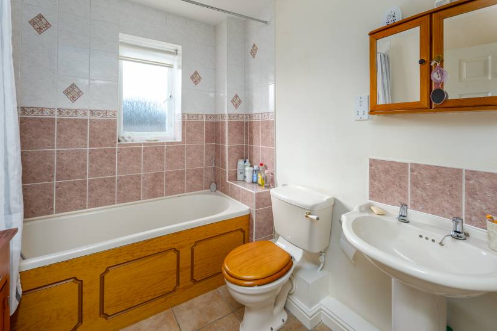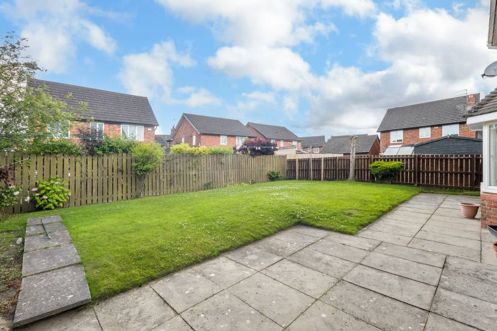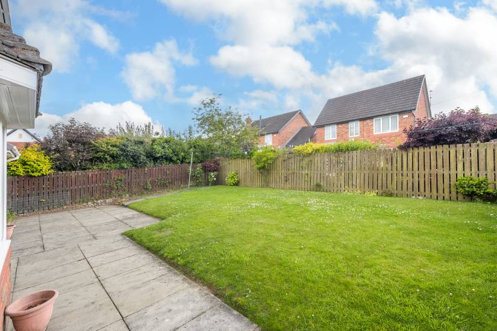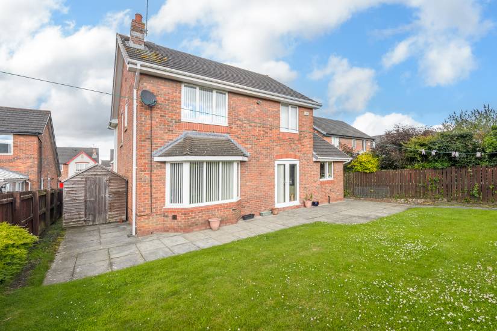Warwick Grove, Bedlington
Four Bedroom Detached
£330,000
Key Features
Features
Property Description
Bradley Hall is delighted to bring to the residential property market this stunning four bedroom detached home situated on the sought-after Warwick Grove in Hazlemere, Bedlington. Designed for modern family living, this residence welcomes you with a generous entrance hall with a cloakroom/WC leading to the ground floor accommodation.
To the front is a study with a bay window, to the rear is a bright and inviting lounge with a double-glazed bay window overlooking the rear garden, featuring a fireplace with electric fire fitted and coving to the ceiling. Adjacent to the lounge the heart of this modern home is the open plan kitchen/dining room designed with family life in mind. It boasts a range of fitted base and wall units with roll top work surfaces, a 1.5 sink and drainer unit with mixer tap, and integrated appliances including a gas hob and electric double oven, the dining area has ample room for a family dining table and double glazed French doors that open out to the garden, A practical utility room, complete with a single drainer sink unit, plumbing for a washing machine, a door to the garage, adding to the home's functionality.
On the first floor, you are greeted by a spacious landing that leads to four well-proportioned bedrooms. The master bedroom features a double glazed window to the front and two fitted wardrobes, an ensuite bathroom with a wall-mounted wash hand basin, a mains fed shower cubicle, low level WC, a heated towel rail, tiled walls and floor, extractor fan, ceiling spotlights, and a double glazed window to the front.
The second bedroom is equally spacious, with a double glazed window to the rear, a radiator, and fitted wardrobes. The third bedroom also overlooks the rear garden. The fourth bedroom, featuring a double glazed bay window to the front, offers versatility as a guest room or nursery.
The family bathroom is well-appointed with a three-piece suite comprising a low level WC, pedestal wash hand basin, and a paneled bath with shower head attachments. Part tiled walls, an extractor fan, and a shaver point add to its practicality and style.
Externally, the property features well maintained gardens to both the front and rear. The front garden is complemented by a paved driveway offering off-road parking for several vehicles leading to a double garage with two up and over doors. The south facing enclosed rear garden has a paved patio taking advantage of the sunny aspect, mainly laid to lawn with flower and shrub borders, fully fenced boundaries and gated side access.
Well suited to a range of potential purchasers, this charming family home offers easy access to the local facilities available in Bedlington and the historic market town of Morpeth where a range of traditional shopping and national retailers can be found. Schooling for all ages is available locally, Morpeth also offers many bars/restaurants and leisure facilities, transport needs are catered for by local buses and the A1 trunk road gives vehicle access to the region north and south and beyond. Morpeth also has a mainline rail station on the East Coast Line to Newcastle, Edinburgh, and London. For commuters Newcastle City Centre and Newcastle International airport are both approximately 18 miles away.
