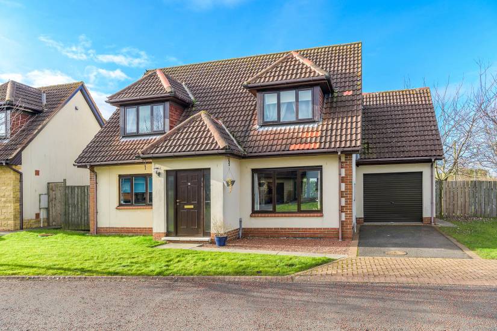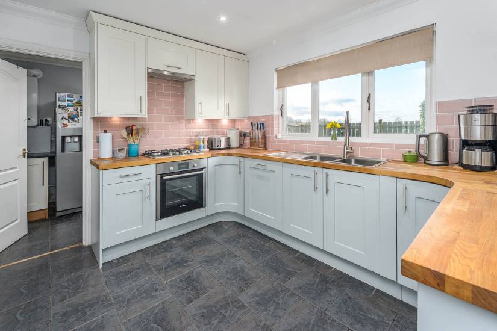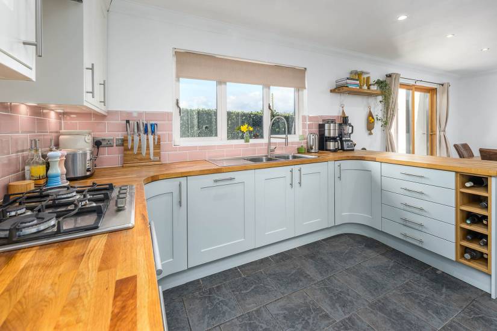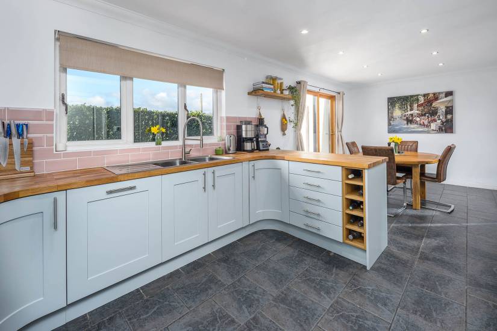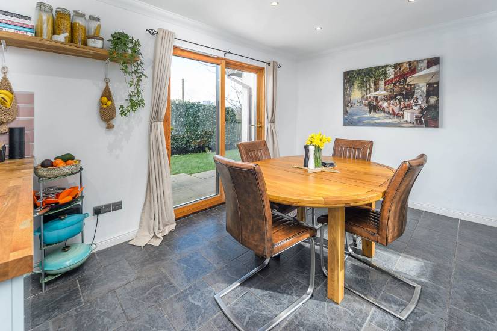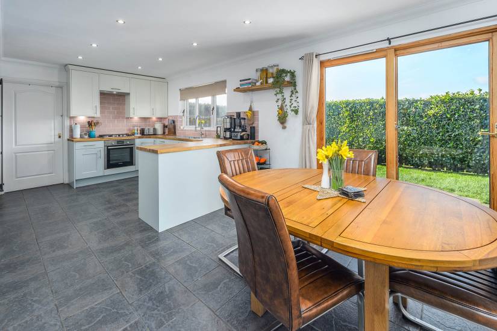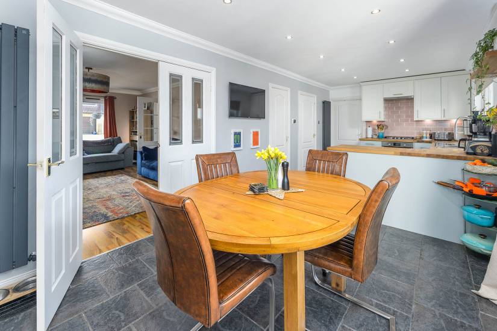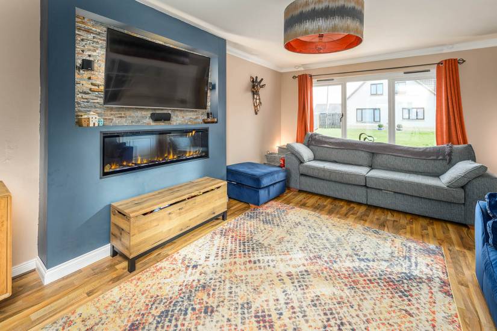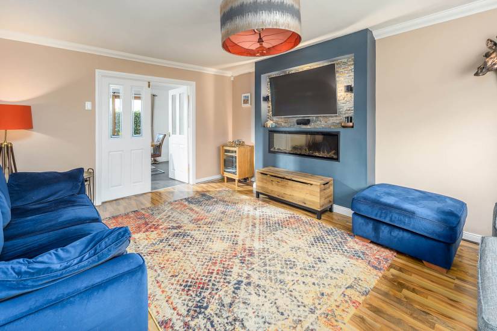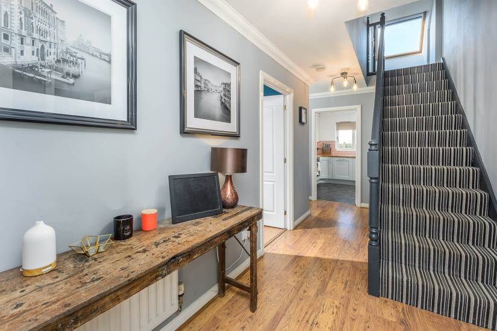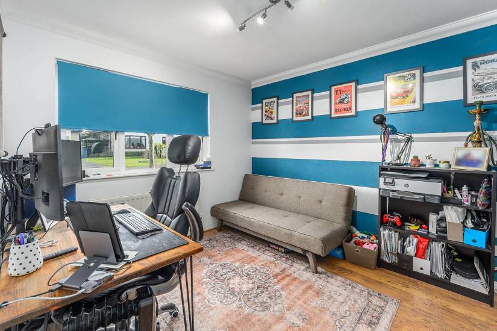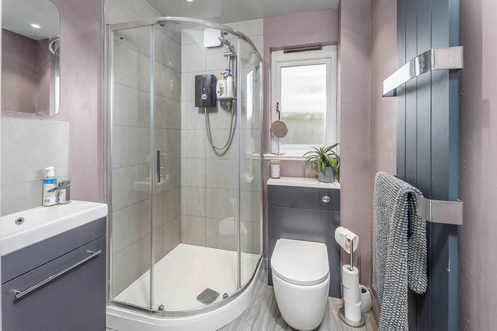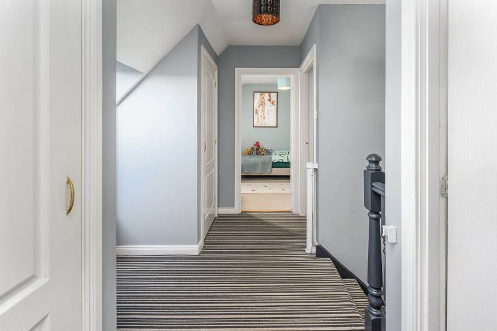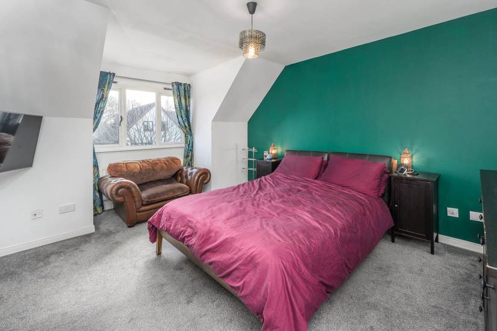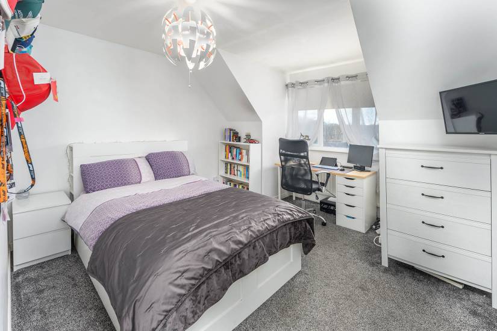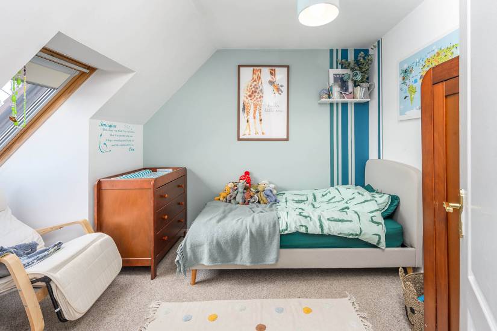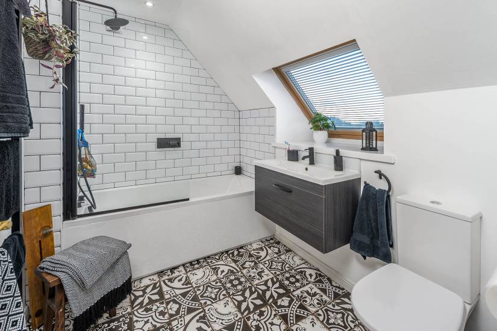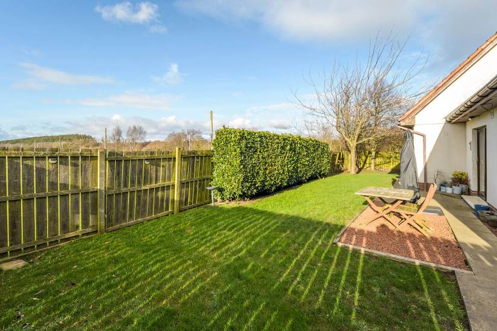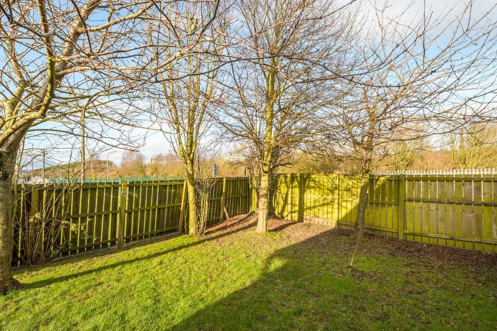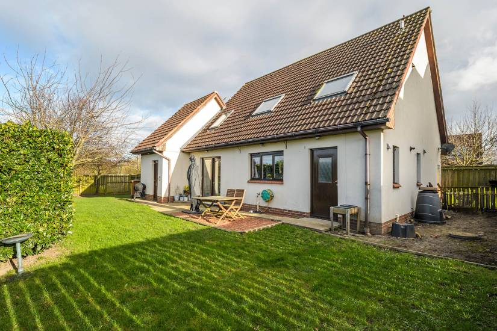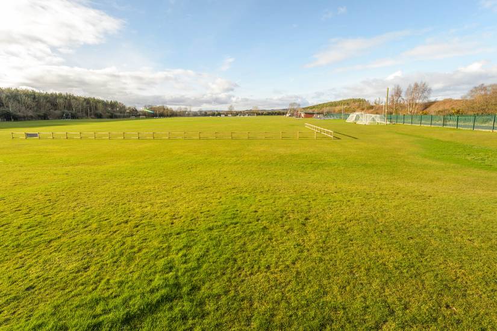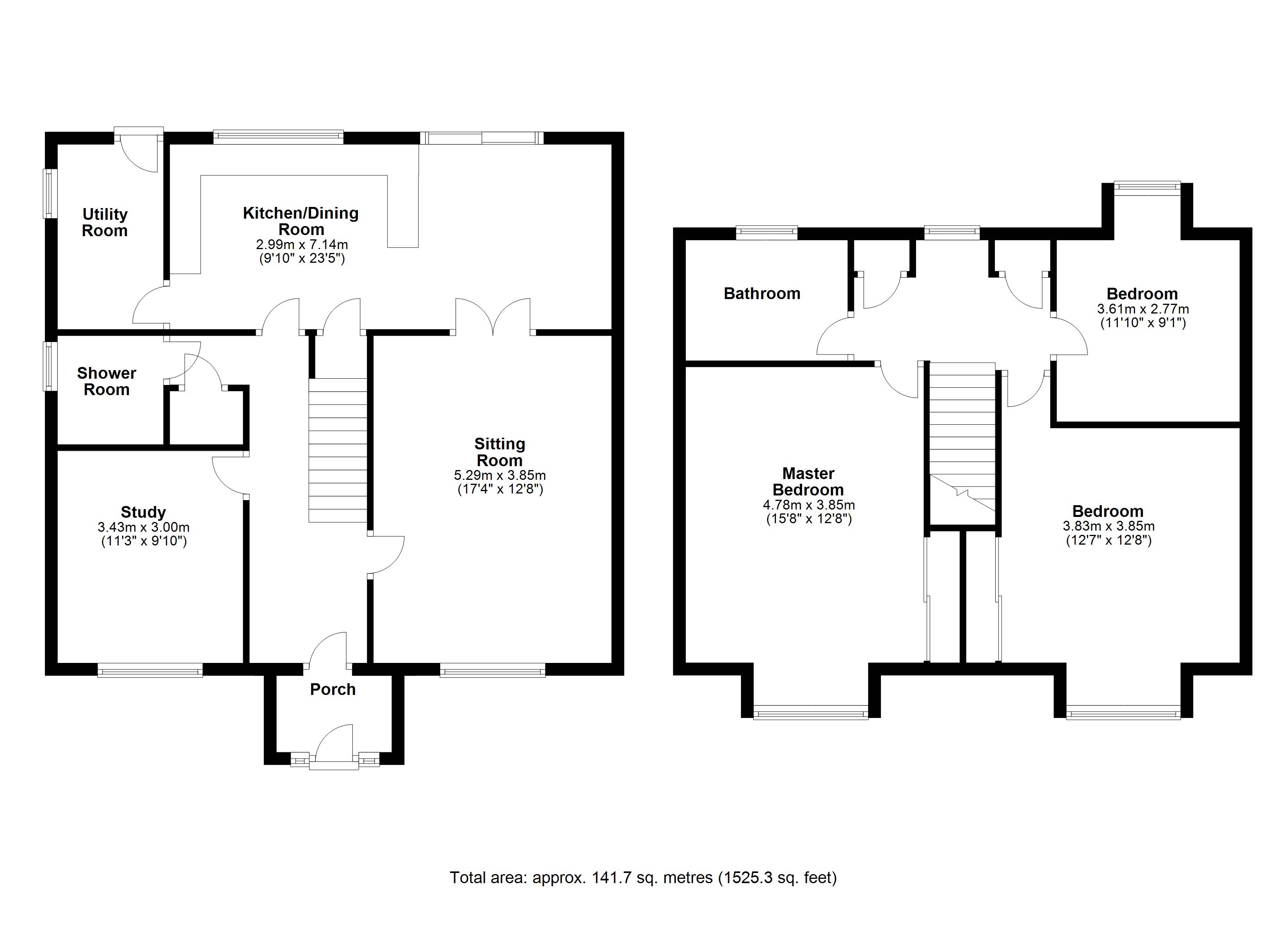Grangewood, Stobswood
Three/Four Bedroom Detached
£310,000
Key Features
Features
Property Description
Bradley Hall is delighted to offer for sale this well presented three/four bedroom detached property situated within the village of Stobswood, ideally placed backing onto an open sports field. This lovely home has been the subject of much renovation by the current owners and now offers a well-planned contemporary living space for the family.
From the entrance porch, the spacious hallway with a staircase to the first floor has laminate flooring that flows through most of the ground floor. The lounge to the front features a media wall with recessed television and inset fire, double doors give access to the dining area.
A study to the front could be utilised as an extra bedroom with a shower room on the same level comprising of a modern suite with walk-in cubicle, vanity unit with inset wash basin and concealed cistern WC, stylish vertical radiator, laminated floor, extractor, and spotlights to the ceiling.
The kitchen/dining room spans the width of the property and is fitted with a generous range of units at base and wall levels including corner cupboards, solid timber work tops with tiled splash areas, double sink unit with mixer tap, integral dishwasher, four burner gas hob with extractor hood above, under counter oven and grill unit. There is ample room for a large dining table and double glazed patio doors leading to the rear garden, tiled flooring and inset spotlights to the ceiling complete the finish, also for convenience there is a fitted utility room with space for a large fridge/freezer and plumbing for washing machine.
On the first there are three double bedrooms, two with fitted wardrobes and the family bathroom with a white suite comprising a panel bath with screen and a rainwater shower unit, vanity unit with inset wash basin, low level WC, heated towel rail, part tiled walls and tiled floor and inset spotlights to the ceiling.
Externally the front garden has a lawned area and a driveway providing off-road parking leading to the garage. The rear garden has patio and gravel area, mostly laid to lawn with mature trees and hedgerow, fully fenced boundaries, a door to the rear of the garage, gated access to the front and the playing field to the rear.
Stobswood is situated a short drive away from Widdrington village and local bus stop is 10 minutes’ walk away, local amenities include local shops, transport and a railway station in Widdrington village. The historic market town of Morpeth with its varied range of local and national retailers, public houses, restaurants, and leisure facilities is approximately seven miles away. For the commuter, the Morpeth bypass allows easy vehicle access to the A1 trunk road providing access to local region north and south. The railway station at Morpeth provides regular main line East Coast services to Edinburgh, Newcastle, and London St Pancras.
EPC Rating
