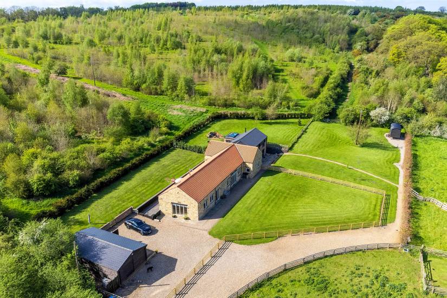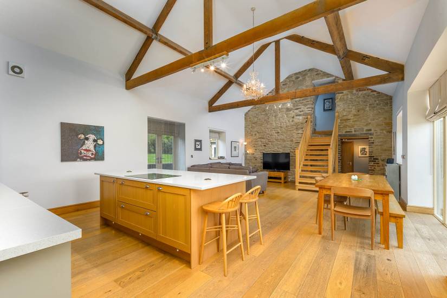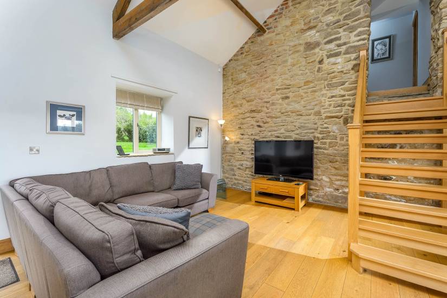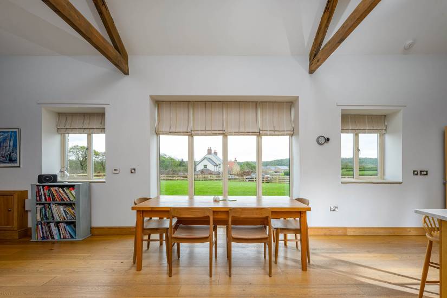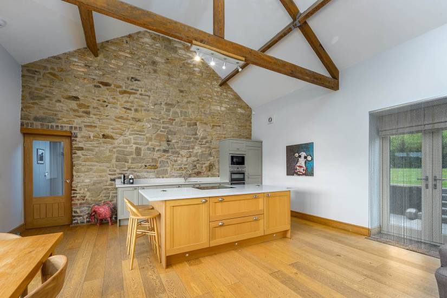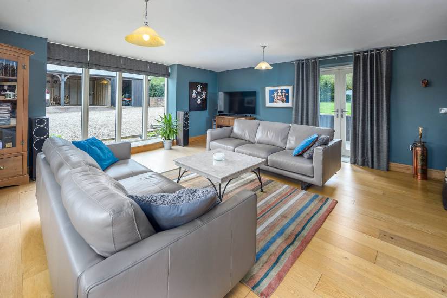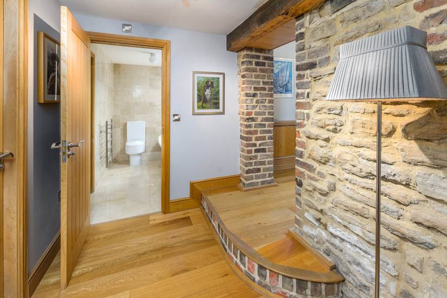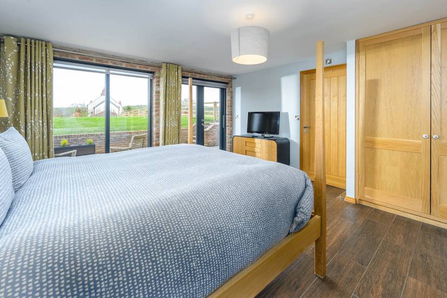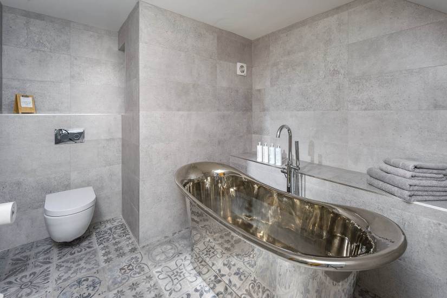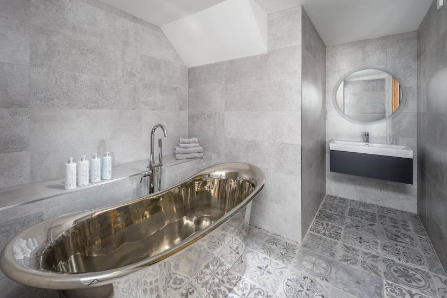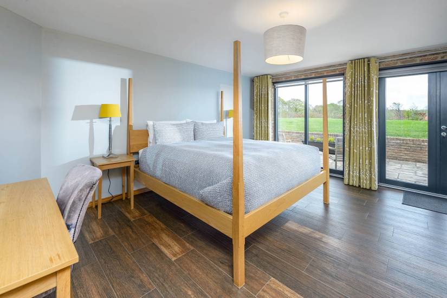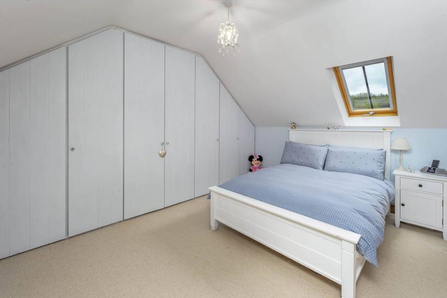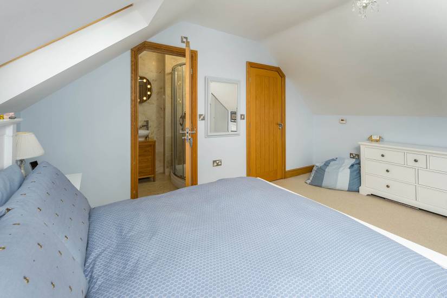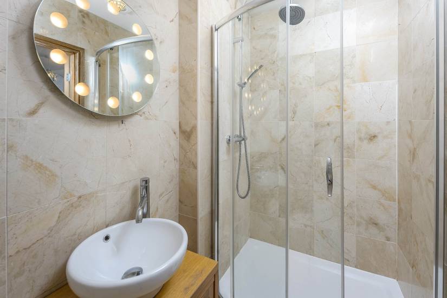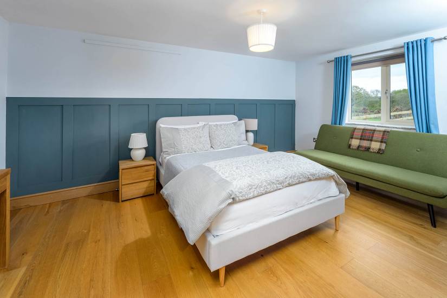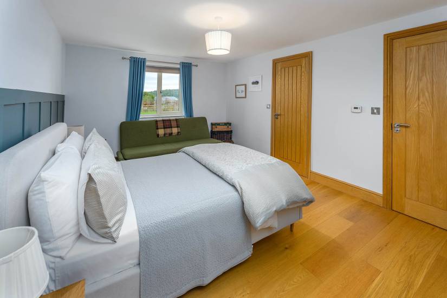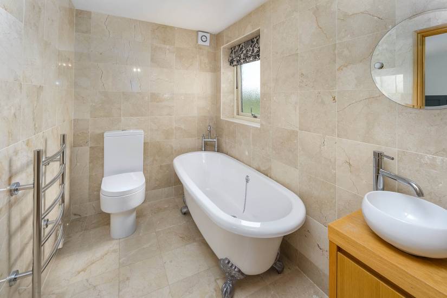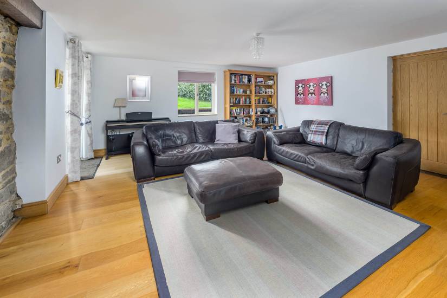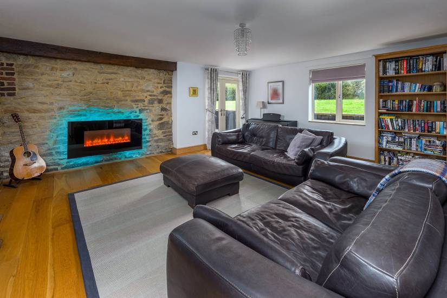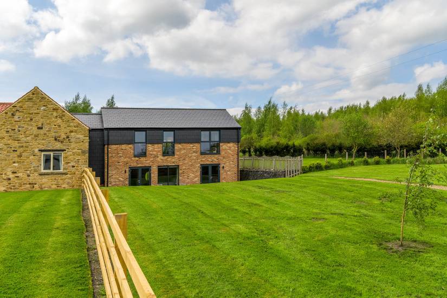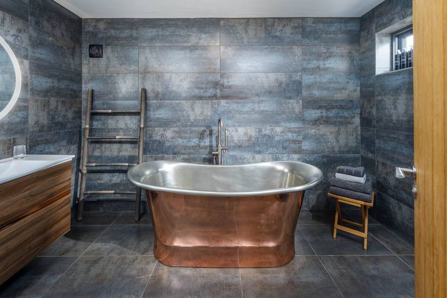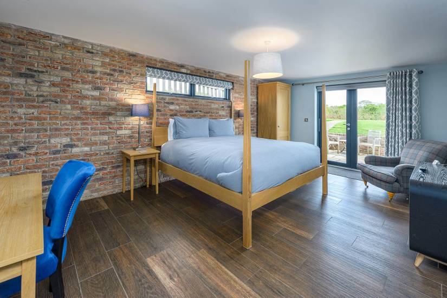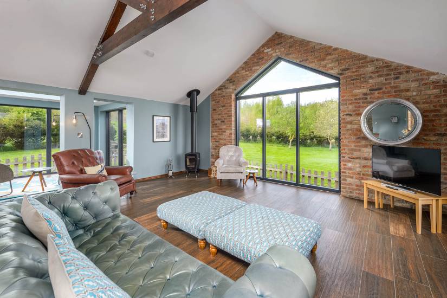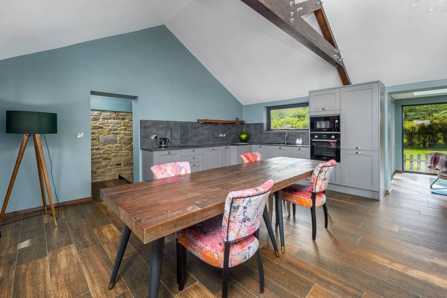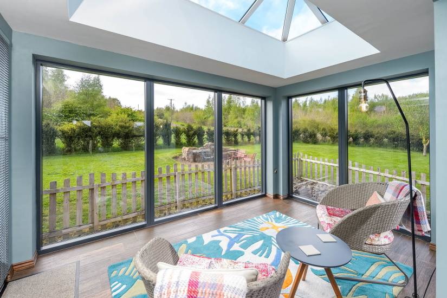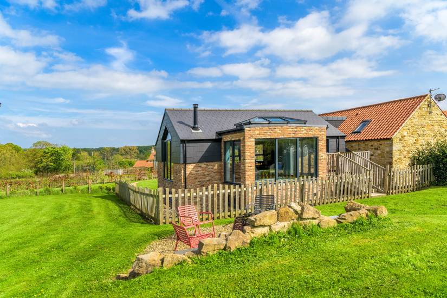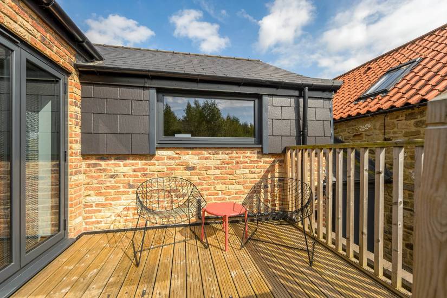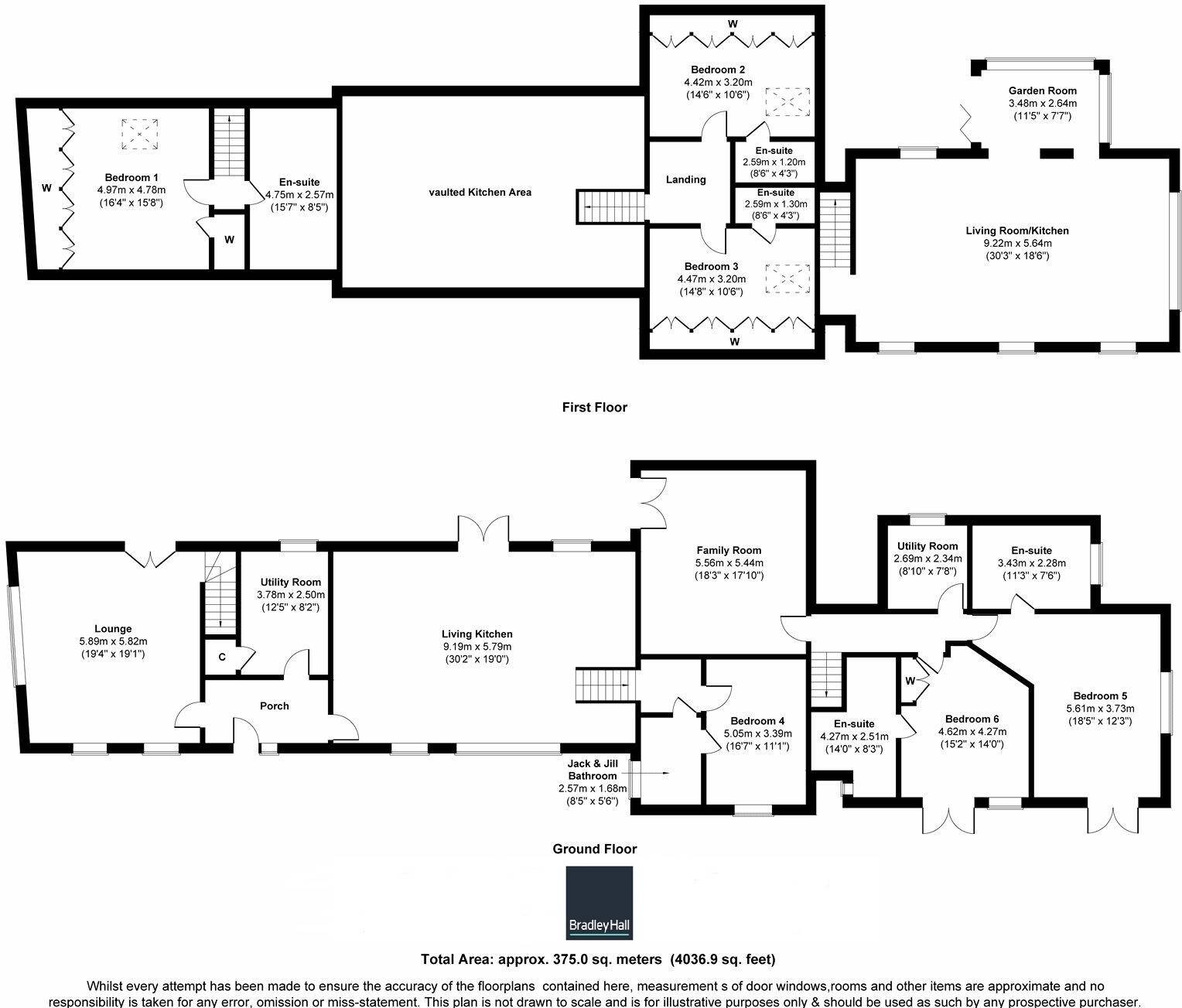Woodland Barn, Low Burnhall Farm
Six Bedroom Home On 1 Acre
£1,350,000
Key Features
Features
Property Description
CAN NOW BE OCCUPIED AS ONE DWELLING WITHOUT ANY RESTRICTIONS**
Bradley Hall is delighted to welcome to the market this exquisite barn conversion with adjoining holiday cottage on approx. 1 acre of landscaped gardens. (The vendors are currently seeking planning advice to make the property one dwelling rather than two separated dwellings). Low Burn Hall is an area of High Landscaped value and within the green belt being located only 2 miles from the historic city of Durham. The property is surrounded by protected Woodland Trust forest, meadows and stunning walks. Durham has excellent facilities with a pedestrian shopping area as well as a superb range of both state primary and secondary schools (the closest being Durham Johnson).
Renovated to an extremely high standard and situated in an area of outstanding natural beauty, Woodland Barn is a breathtaking barn conversion with an adjoining six-bedroom annexe. Nestled among beautiful countryside and woodland, the property spans approximately 1 acre of well-kept gardens and offers a large triple garage and ample off-road parking. It is ideal for multi-generational living or income potential.
The main entrance leads to a reception hall with oak flooring and exposed brick and stone walls. To the left is a spacious living room with full-length windows, triple aspect, and French doors to the rear patio. It features a log burner in an exposed brick inglenook, and stairs lead to the master bedroom with fitted wardrobes, Velux window, and an adjoining modern bathroom.
The reception hall also provides access to a utility/boot room with ample storage and fitted appliances. The central kitchen/family room boasts full-height vaulted ceilings, oak storage units, a central island with a quartz worktop, and integral appliances. Double doors lead to the rear patio. An oak staircase from the kitchen leads to two double bedrooms with fitted wardrobes and en-suite facilities. An internal hallway connects to another reception room with patio doors and an electric fire.
The sitting room, accessible from the kitchen, features double doors to the rear patio and an internal door to the annexe. The accommodation includes a fourth double bedroom/additional reception room with an adjoining bathroom.
The gravelled driveway leads to a timber three-car garage with an electric vehicle charging point. The gardens, predominantly lawned and bordered by mature hedgerow, include a southwest-facing patio area perfect for entertaining.
The annexe features a ground floor with two spacious double bedrooms, each with en-suite facilities, and a utility room. Stairs lead to the first-floor living accommodation, which includes a kitchen with vaulted ceilings, integral appliances, full-height windows, a multi-fuel stove, and bi-fold doors to a private decked area.
Services
The property benefits from mains water and electricity. Drainage is to a shared septic tank. The main dwellinghouse is heated by a ground source heat pump, while the adjoining annexe is heated by an air source heat pump.
Notes
A public footpath exists over the perimeter of the land.
The property currently benefits from a Shepherds Hut which is being used for a separate business opportunity. The Shepherds Hut is available by separate negotiation, however there is a water and electricity supply already installed at the site.
** The annex can still be used as a holiday let or can be incorporated into the main dwelling creating one home
EPC Rating
